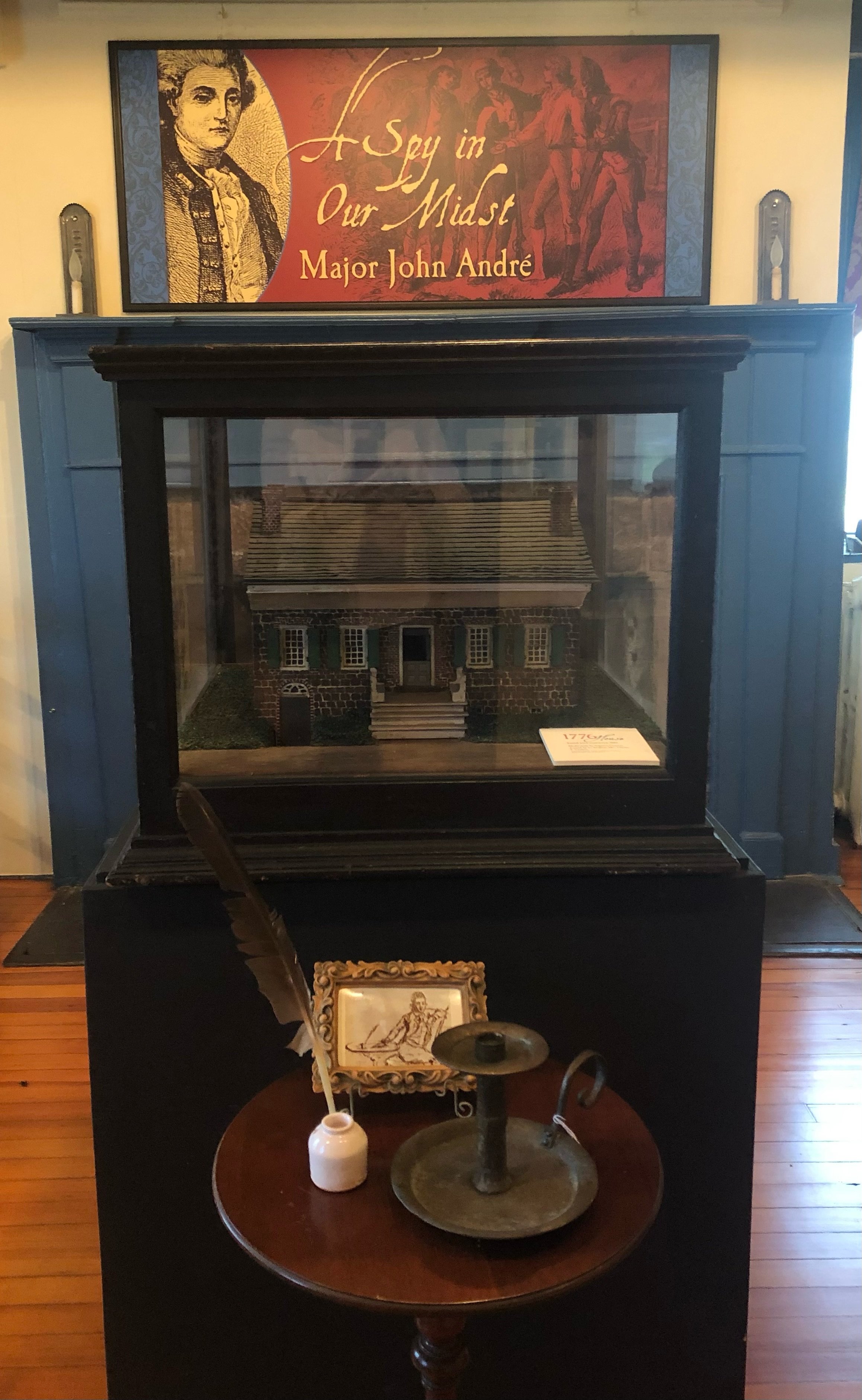Our Dutch Sandstone Houses at The Salyer House
Stonemasons and carpenters were the first builders of our Dutch Sandstone houses. There were few trained architects and professional builders among the Dutch in the modern sense. The average Dutch farmhouse was erected by the owner, with help from his family and neighbors, and in some cases indentured servants and slaves. Built with native sandstone, the stone was cut and drawn from nearby quarries, many along the Palisades. The binding was mud or clay or a combination of both. The stones that faced the front were cut in a smoother, more even manner while the three remaining walls would have been rough cut. The Dutch settled primarily near the rivers and creeks and generally built their homes facing south. A notable feature was the combination of various building materials - stone, shingle, clapboard, brick, and iron harmoniously used in one house. These one and a half story houses created with a steep roof and rough stone walls of substantial size with stepped gables were different from anything seen before. The gambrel roof came into use in the middle of the eighteenth century. This is a roof with two slopes on each side, the lower steeper than the upper. This Dutch combination of slopes and curved, overhanging eaves is easily recognizable and come to form a distinctive architecture. Our Dutch sandstone houses still exist today due to the care and attention of their modern owners - the Dutch in American created an individual and charming architecture that, in preservation, connects us with our past.





